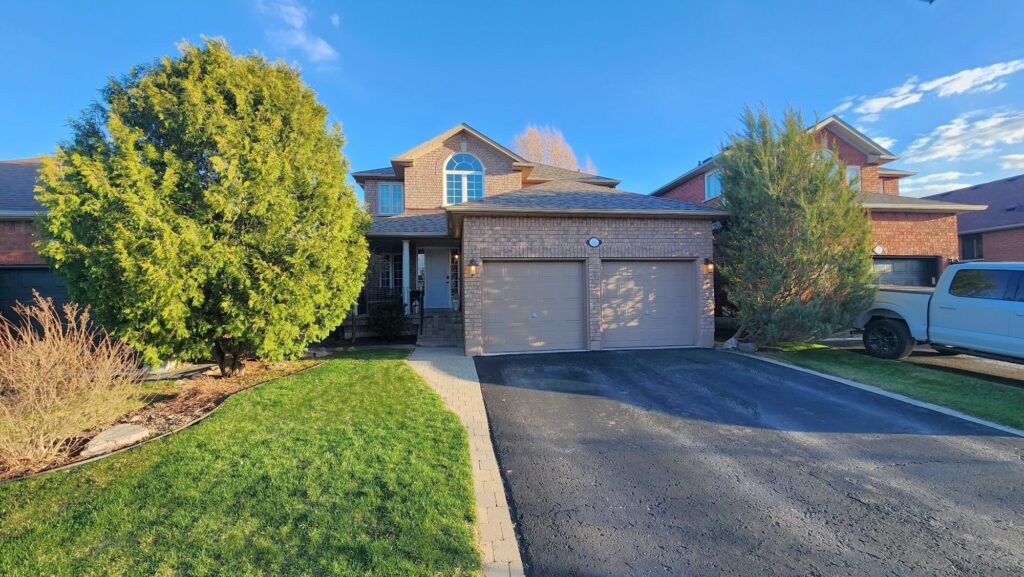4 Bedroom
4 Bathroom
Central Air Conditioning
Forced Air
$949,999
Your search stops here so start packing to move into your beautiful, meticulous over 2000 sqft, 4 bed/4bath home. From the moment you walk in you are welcomed into a bright spacious foyer, flowing into the family room and open concept dining, kitchen with eat in area & w/o to deck & fenced yard. Convenient main floor laundry & 2pc powder room. 9ft smooth ceilings & pot lights. Upstairs features 4 generous sized bedrooms, 1 w walkout to balcony, 3 w double closets. Primary w 4pc ensuite & W/I closet. Large rec room finished & fantastic entertaining area w wet bar & 2pc bath. Over $70K spent in upgrades included. Roof, attic insulation, 2 stage HE furnace, windows, doors (too many upgrades to mention, see attached list). This home has it all & waiting for you to move in!! Conveniently located near major shopping, parks, schools and dining. **** EXTRAS **** Complete list of upgrades 2020-2024 Attached. (id:46421)
Property Details
|
MLS® Number
|
E8321368 |
|
Property Type
|
Single Family |
|
Community Name
|
Bowmanville |
|
Amenities Near By
|
Park, Place Of Worship, Public Transit, Schools |
|
Community Features
|
Community Centre |
|
Features
|
Irregular Lot Size |
|
Parking Space Total
|
3 |
Building
|
Bathroom Total
|
4 |
|
Bedrooms Above Ground
|
4 |
|
Bedrooms Total
|
4 |
|
Appliances
|
Dishwasher, Dryer, Microwave, Refrigerator, Stove, Washer |
|
Basement Development
|
Finished |
|
Basement Type
|
Full (finished) |
|
Construction Style Attachment
|
Detached |
|
Cooling Type
|
Central Air Conditioning |
|
Exterior Finish
|
Brick |
|
Foundation Type
|
Concrete |
|
Heating Fuel
|
Natural Gas |
|
Heating Type
|
Forced Air |
|
Stories Total
|
2 |
|
Type
|
House |
|
Utility Water
|
Municipal Water |
Parking
Land
|
Acreage
|
No |
|
Land Amenities
|
Park, Place Of Worship, Public Transit, Schools |
|
Sewer
|
Sanitary Sewer |
|
Size Irregular
|
29.56 Ft ; 29.06 Ft X 108.37 Ft X 29.06 X107.73 Ft |
|
Size Total Text
|
29.56 Ft ; 29.06 Ft X 108.37 Ft X 29.06 X107.73 Ft |
Rooms
| Level |
Type |
Length |
Width |
Dimensions |
|
Basement |
Recreational, Games Room |
6.09 m |
7.62 m |
6.09 m x 7.62 m |
|
Main Level |
Family Room |
5.33 m |
3.04 m |
5.33 m x 3.04 m |
|
Main Level |
Dining Room |
3.65 m |
3.96 m |
3.65 m x 3.96 m |
|
Main Level |
Kitchen |
2.74 m |
3.04 m |
2.74 m x 3.04 m |
|
Main Level |
Eating Area |
2.74 m |
2.59 m |
2.74 m x 2.59 m |
|
Upper Level |
Primary Bedroom |
4.27 m |
3.65 m |
4.27 m x 3.65 m |
|
Upper Level |
Bedroom 2 |
3.04 m |
3.35 m |
3.04 m x 3.35 m |
|
Upper Level |
Bedroom 3 |
3.2 m |
3.65 m |
3.2 m x 3.65 m |
|
Upper Level |
Bedroom 4 |
3.2 m |
3.35 m |
3.2 m x 3.35 m |
https://www.realtor.ca/real-estate/26869777/127-argent-street-clarington-bowmanville
