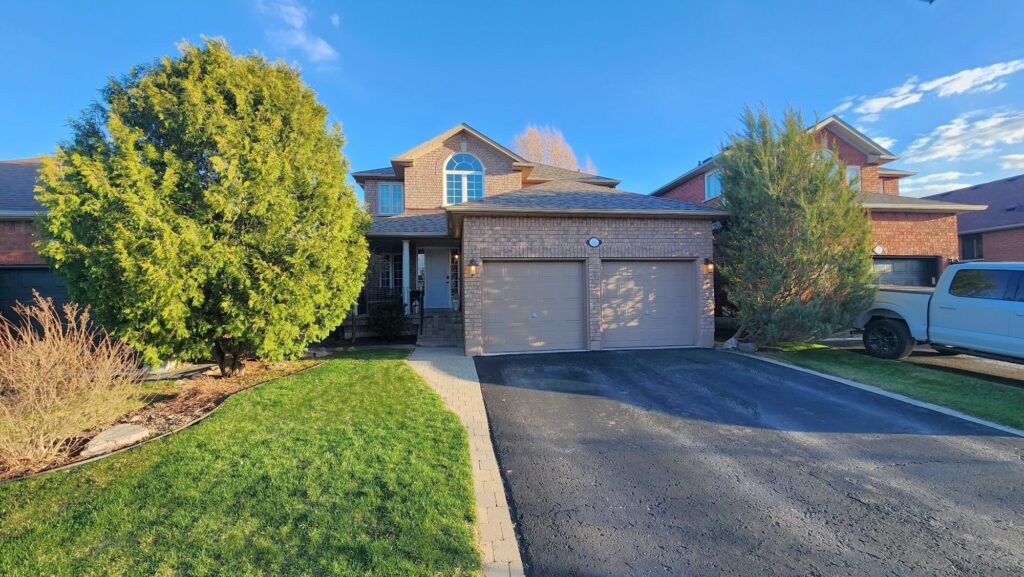
Presenting 13 Huron Street. Located in the desirable village of Minesing. This stunning property sits on over a ¼ acre lot, and boasts 4 bedrooms, 2 bathrooms, a fully finished basement, a heated garage and an additional driveway. Entering this home you are greeted with an open layout and with a large bay window, a farmhouse kitchen with upgraded stone counters. Upstairs features 3 generously sized bedrooms, and a modern 3 Pc bathroom featuring a glass walk in shower. The basement is professionally finished and features a media room, built in cabinets, gas fireplace, gym, bedroom, and 4 pc bathroom. The large backyard offers a spacious deck and ample room for future use. Interior Features: Hardwood Flooring, LVP flooring, Stone Counters, Large Windows, Stainless Steel Appliances, Gas Fireplace, Heated Double Car Garage with a separate 60amp panel Exterior Features: New Driveway (2023), Covered Front Porch, Large Back Deck, Large Backyard, Biofilter Septic system (2012), French Drain (2018), and walking distance to schools and parks. Quick drive to Barrie, Dog Parks, Hiking, Sports Complex, Golf, and all major shopping. (id:46421)
12:00 pm
Ends at:2:00 pm
| MLS® Number | 40583625 |
| Property Type | Single Family |
| Amenities Near By | Park, Schools |
| Community Features | Quiet Area |
| Equipment Type | Water Heater |
| Parking Space Total | 8 |
| Rental Equipment Type | Water Heater |
| Structure | Shed |
| Bathroom Total | 2 |
| Bedrooms Above Ground | 3 |
| Bedrooms Below Ground | 1 |
| Bedrooms Total | 4 |
| Appliances | Dishwasher, Dryer, Refrigerator, Stove, Washer, Microwave Built-in |
| Architectural Style | Bungalow |
| Basement Development | Finished |
| Basement Type | Full (finished) |
| Construction Style Attachment | Detached |
| Cooling Type | Central Air Conditioning |
| Exterior Finish | Aluminum Siding, Stone |
| Fireplace Present | Yes |
| Fireplace Total | 1 |
| Foundation Type | Poured Concrete |
| Heating Fuel | Natural Gas |
| Heating Type | Forced Air |
| Stories Total | 1 |
| Size Interior | 1750 |
| Type | House |
| Utility Water | Municipal Water |
| Attached Garage |
| Acreage | No |
| Land Amenities | Park, Schools |
| Sewer | Septic System |
| Size Depth | 120 Ft |
| Size Frontage | 95 Ft |
| Size Total Text | Under 1/2 Acre |
| Zoning Description | Res |
| Level | Type | Length | Width | Dimensions |
|---|---|---|---|---|
| Basement | Utility Room | 15'8'' x 10'6'' | ||
| Basement | 4pc Bathroom | Measurements not available | ||
| Basement | Bedroom | 9'9'' x 10'6'' | ||
| Basement | Exercise Room | 21'2'' x 10'5'' | ||
| Basement | Recreation Room | 16'1'' x 11'11'' | ||
| Main Level | 3pc Bathroom | Measurements not available | ||
| Main Level | Bedroom | 10'4'' x 10'3'' | ||
| Main Level | Bedroom | 8'5'' x 11'6'' | ||
| Main Level | Primary Bedroom | 10'7'' x 11'6'' | ||
| Main Level | Eat In Kitchen | 18'11'' x 11'9'' | ||
| Main Level | Living Room | 14'8'' x 12'10'' |
https://www.realtor.ca/real-estate/26851092/13-huron-street-springwater
Contact us for more information