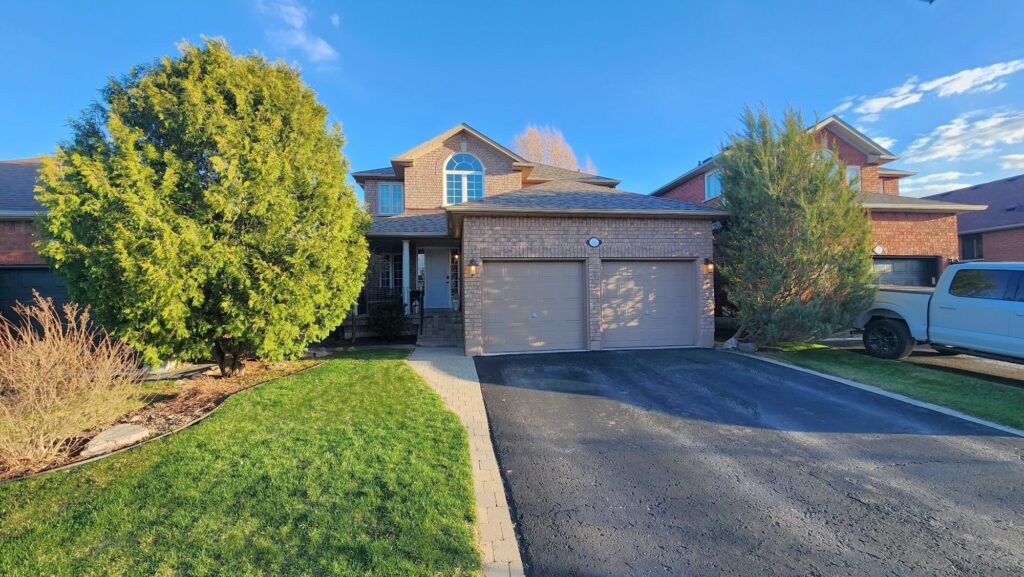4 Bedroom
4 Bathroom
Fireplace
Central Air Conditioning
Forced Air
$999,999
Welcome to this Spectacular Fully Renovated (2024) ""Double Car"" Garage Freehold Townhome; South East Gorgeous Corner Lot W/ Massive Sun-Filled Windows! Soaring Open Spaces Main Floor features w/ 10' High Ceilings, New Pot Lights & Pendant Lights! Hardwood Floor Thru-Out! Quartz Stone Countertops In Kitchen & All Baths! The heart of this home is the Custom-designed kitchen with Stainless Steel Appliances, a Spacious Island & Custom cabinetry; 2nd Floor with 9' Ceiling Master Bedroom; 11' Ceiling at 3rd Bedroom; New Luxury Bathrooms W/ Rain shower & Handheld; Enjoy with a breathtaking extra open space at a New Paved backyard with friends & family; The seamless flow from the kitchen to the living areas enhances the open-concept feel, making it an ideal space for gatherings. **** EXTRAS **** High Demand School district Bill Hogarth SS W/ French Immersion! Steps To Great Amenities Including Cornell Community Centre, Cornell Bus Terminal; Markham Stouffville Hospital & Community Dog Park; (id:46421)
Property Details
|
MLS® Number
|
N8320672 |
|
Property Type
|
Single Family |
|
Community Name
|
Cornell |
|
Features
|
Carpet Free |
|
Parking Space Total
|
3 |
Building
|
Bathroom Total
|
4 |
|
Bedrooms Above Ground
|
3 |
|
Bedrooms Below Ground
|
1 |
|
Bedrooms Total
|
4 |
|
Appliances
|
Dishwasher, Dryer, Range, Refrigerator, Stove, Washer, Window Coverings |
|
Basement Development
|
Finished |
|
Basement Type
|
N/a (finished) |
|
Construction Style Attachment
|
Attached |
|
Cooling Type
|
Central Air Conditioning |
|
Fireplace Present
|
Yes |
|
Foundation Type
|
Poured Concrete |
|
Heating Fuel
|
Natural Gas |
|
Heating Type
|
Forced Air |
|
Stories Total
|
2 |
|
Type
|
Row / Townhouse |
|
Utility Water
|
Municipal Water |
Parking
Land
|
Acreage
|
No |
|
Sewer
|
Sanitary Sewer |
|
Size Irregular
|
9.07 X 27.63 M ; Irregular Lot Size |
|
Size Total Text
|
9.07 X 27.63 M ; Irregular Lot Size |
Rooms
| Level |
Type |
Length |
Width |
Dimensions |
|
Second Level |
Bedroom |
5.8 m |
3.35 m |
5.8 m x 3.35 m |
|
Second Level |
Bedroom 2 |
3.35 m |
2.62 m |
3.35 m x 2.62 m |
|
Second Level |
Bedroom 3 |
4.6 m |
2 m |
4.6 m x 2 m |
|
Basement |
Bedroom 4 |
5.5 m |
3.96 m |
5.5 m x 3.96 m |
|
Ground Level |
Living Room |
4.72 m |
3 m |
4.72 m x 3 m |
|
Ground Level |
Dining Room |
3.81 m |
3 m |
3.81 m x 3 m |
|
Ground Level |
Family Room |
6 m |
3.35 m |
6 m x 3.35 m |
|
Ground Level |
Kitchen |
3.66 m |
2.44 m |
3.66 m x 2.44 m |
|
Ground Level |
Eating Area |
3 m |
2.87 m |
3 m x 2.87 m |
https://www.realtor.ca/real-estate/26868246/156-riverlands-avenue-markham-cornell
