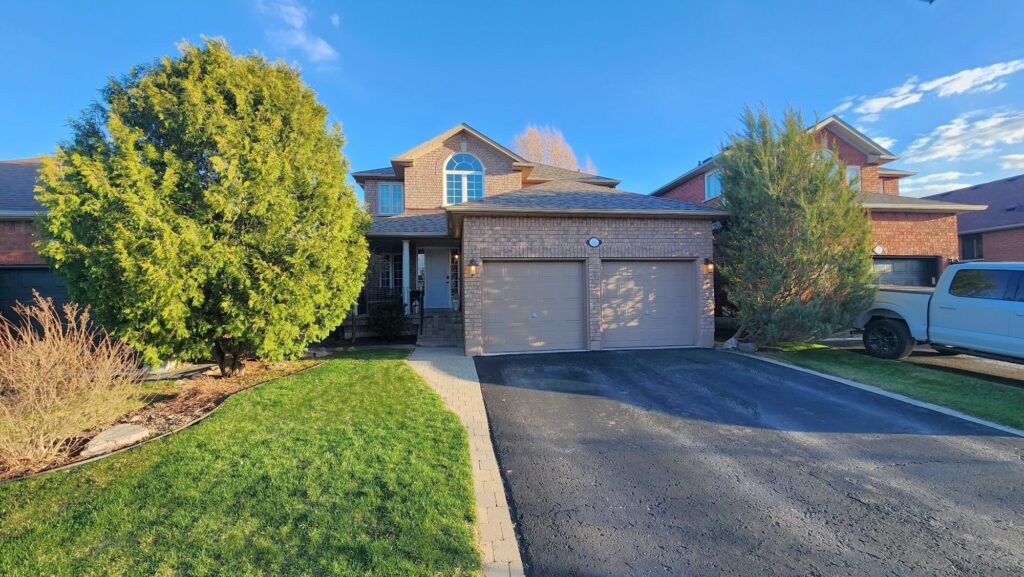4 Bedroom
4 Bathroom
Fireplace
Central Air Conditioning
Forced Air
$1,549,900
** Siding onto Ravine** Gorgeous 4 Bdrm Detached Home Total 2610 sqft Per Floorplan. New Deck and Front Porch(2023), Brick & Stone Front. Main Floor 9' Ceiling. Hardwood Flooring Throughout. Gourmet Kitchen w/Granite Countertop, Large Centre Island, Backsplash. Master with Sun-filled 5 pcs Ensuite, W/I Closet. 3 pcs Ensuite in the 2nd Br, Clear View for Master and 4th Br. Backyard with W/O Deck. Walking Trail to The Park Just Outside The Door. Conveniently Located Near Parks, Trails, Schools, GO Train, Costco, And HWY 404. **** EXTRAS **** Upgraded Deck And Front Porch, Steps to Park, Close to Trail & Hwy404, Mins to Go Train, Golf & Shopping (id:46421)
Property Details
|
MLS® Number
|
N8322866 |
|
Property Type
|
Single Family |
|
Community Name
|
Sharon |
|
Features
|
Ravine |
|
Parking Space Total
|
4 |
|
View Type
|
View |
Building
|
Bathroom Total
|
4 |
|
Bedrooms Above Ground
|
4 |
|
Bedrooms Total
|
4 |
|
Appliances
|
Range, Refrigerator, Stove, Window Coverings |
|
Basement Development
|
Unfinished |
|
Basement Type
|
N/a (unfinished) |
|
Construction Style Attachment
|
Detached |
|
Cooling Type
|
Central Air Conditioning |
|
Exterior Finish
|
Brick, Stone |
|
Fireplace Present
|
Yes |
|
Heating Fuel
|
Natural Gas |
|
Heating Type
|
Forced Air |
|
Stories Total
|
2 |
|
Type
|
House |
|
Utility Water
|
Municipal Water |
Parking
Land
|
Acreage
|
No |
|
Sewer
|
Sanitary Sewer |
|
Size Irregular
|
36.61 X 129.96 Ft |
|
Size Total Text
|
36.61 X 129.96 Ft |
Rooms
| Level |
Type |
Length |
Width |
Dimensions |
|
Second Level |
Primary Bedroom |
6.12 m |
5.48 m |
6.12 m x 5.48 m |
|
Second Level |
Bedroom 2 |
3.65 m |
3.65 m |
3.65 m x 3.65 m |
|
Second Level |
Bedroom 3 |
3.35 m |
4.57 m |
3.35 m x 4.57 m |
|
Second Level |
Bedroom 4 |
3.35 m |
4.2 m |
3.35 m x 4.2 m |
|
Main Level |
Great Room |
4.57 m |
5.27 m |
4.57 m x 5.27 m |
|
Main Level |
Dining Room |
4.57 m |
4.57 m |
4.57 m x 4.57 m |
|
Main Level |
Eating Area |
3.96 m |
3.05 m |
3.96 m x 3.05 m |
|
Main Level |
Kitchen |
3.66 m |
3.96 m |
3.66 m x 3.96 m |
https://www.realtor.ca/real-estate/26871112/18-hackett-street-east-gwillimbury-sharon
