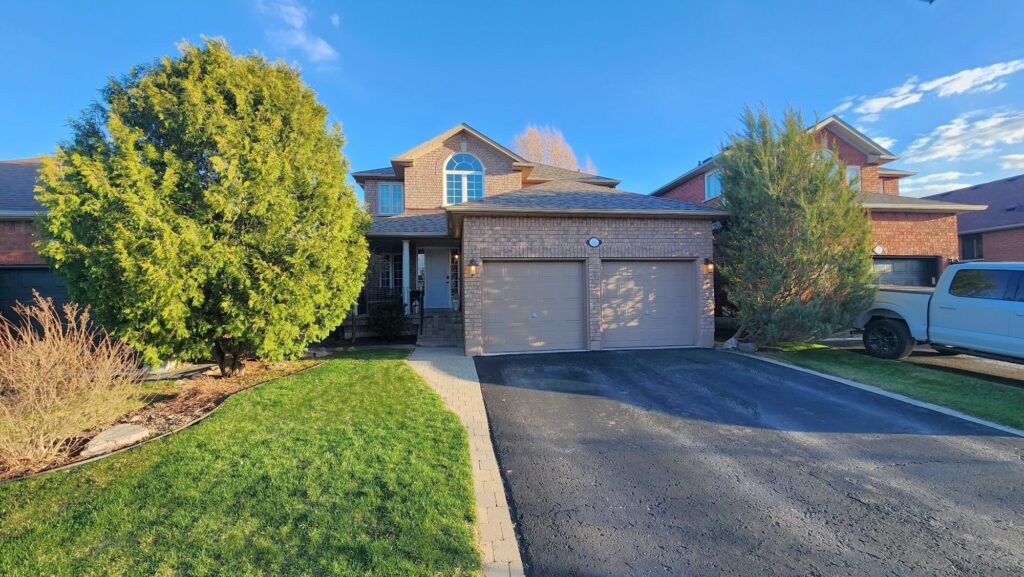4 Bedroom
3 Bathroom
Fireplace
Central Air Conditioning
Forced Air
$1,995,000
Elegant Victorian in the heart of Harbord Village/South Annex. Fully Detached solid brick home with large formal rooms, plenty of character plus modern sensibilities and upgraded mechanics. High ceilings, lots of light, big eat-in kitchen and beautiful west facing garden & patio with lots of perennials. Perfect for large family and amazing for entertaining. Over 3,300 sq ft on all levels (2,365 above ground)! 3 big rooms on the 2nd floor (one a spectacular library space) + primary 3rd floor retreat. Basement features new 3-piece bathroom, rec room, plenty of storage, laundry + separate walk-out. Central location can't be beat! Family friendly highly sought after neighbourhood with historic homes and mature tree canopy. Walk to schools, parks, U of T, fine dining, shops, public transit, Bloor St, Kensington Market, Little Italy and even downtown! The best of the city at your fingertips. Truly a spectacular well cared for home. **** EXTRAS **** Inspection report available. Sump pump + partial basement interior water proofing. Original front doors available in basement. Unique iron stairs at entrance. Nest thermostat. Street permit for parking or rental spots available (talk to LA) (id:46421)
Property Details
|
MLS® Number
|
C8318094 |
|
Property Type
|
Single Family |
|
Community Name
|
University |
|
Features
|
Sump Pump |
Building
|
Bathroom Total
|
3 |
|
Bedrooms Above Ground
|
4 |
|
Bedrooms Total
|
4 |
|
Appliances
|
Water Heater, Dishwasher, Dryer, Refrigerator, Stove, Washer |
|
Basement Development
|
Finished |
|
Basement Features
|
Walk Out |
|
Basement Type
|
N/a (finished) |
|
Construction Style Attachment
|
Detached |
|
Cooling Type
|
Central Air Conditioning |
|
Exterior Finish
|
Brick |
|
Fireplace Present
|
Yes |
|
Foundation Type
|
Unknown |
|
Heating Fuel
|
Natural Gas |
|
Heating Type
|
Forced Air |
|
Stories Total
|
3 |
|
Type
|
House |
|
Utility Water
|
Municipal Water |
Land
|
Acreage
|
No |
|
Sewer
|
Sanitary Sewer |
|
Size Irregular
|
18.5 X 120 Ft |
|
Size Total Text
|
18.5 X 120 Ft |
Rooms
| Level |
Type |
Length |
Width |
Dimensions |
|
Second Level |
Library |
5.28 m |
4.78 m |
5.28 m x 4.78 m |
|
Second Level |
Bedroom |
3.76 m |
3.96 m |
3.76 m x 3.96 m |
|
Second Level |
Bedroom |
4.42 m |
3.58 m |
4.42 m x 3.58 m |
|
Third Level |
Bedroom |
5 m |
4.78 m |
5 m x 4.78 m |
|
Ground Level |
Living Room |
5.99 m |
3.35 m |
5.99 m x 3.35 m |
|
Ground Level |
Dining Room |
4.17 m |
4.75 m |
4.17 m x 4.75 m |
|
Ground Level |
Kitchen |
4.5 m |
3.61 m |
4.5 m x 3.61 m |
https://www.realtor.ca/real-estate/26863974/184-major-street-toronto-university
