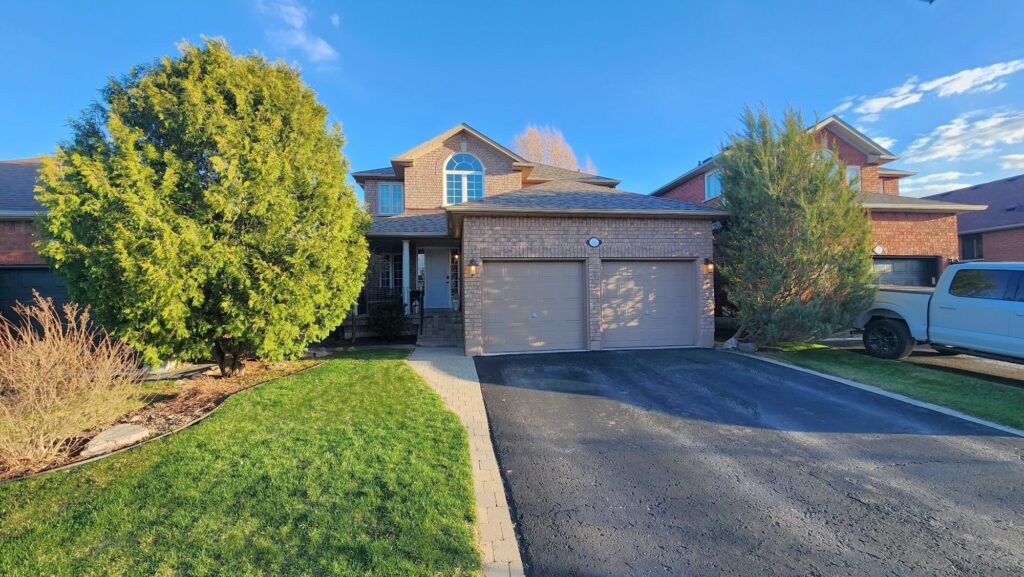3 Bedroom
3 Bathroom
Fireplace
Central Air Conditioning
Forced Air
$1,799,000
Step into 195 De Grassi Street, a fully reimagined masterpiece in South Riverdale, showcasing impeccable craftsmanship and top-tier finishes. This sun-filled home delights with a seamless, free-flowing floor plan enhanced by state-of-the-art smart home technology, controlling lighting, blinds, and floors effortlessly. Indulge in a private, hotel-grade spa, or escape to a secluded rooftop oasis featuring a hot tub, outdoor shower, and breathtaking CN Tower views. A rare find in the area, this property includes a garage and driveway parking for three cars. Schedule your sunset viewing to discover why this residence is the most talked-about in Riverdale. Don't miss the opportunity to own this exquisite home. **** EXTRAS **** Fully Automated and integrated with Nest system. Inquire with agent for instructions. (id:46421)
Open House
This property has open houses!
Starts at:
2:00 pm
Ends at:
4:00 pm
Property Details
|
MLS® Number
|
E8317466 |
|
Property Type
|
Single Family |
|
Community Name
|
South Riverdale |
|
Amenities Near By
|
Beach, Park, Public Transit, Schools |
|
Parking Space Total
|
3 |
|
View Type
|
View |
Building
|
Bathroom Total
|
3 |
|
Bedrooms Above Ground
|
2 |
|
Bedrooms Below Ground
|
1 |
|
Bedrooms Total
|
3 |
|
Appliances
|
Dishwasher, Dryer, Hot Tub, Oven, Stove, Washer, Window Coverings |
|
Basement Development
|
Finished |
|
Basement Features
|
Separate Entrance, Walk Out |
|
Basement Type
|
N/a (finished) |
|
Construction Style Attachment
|
Semi-detached |
|
Cooling Type
|
Central Air Conditioning |
|
Exterior Finish
|
Brick |
|
Fireplace Present
|
Yes |
|
Foundation Type
|
Unknown |
|
Heating Fuel
|
Natural Gas |
|
Heating Type
|
Forced Air |
|
Stories Total
|
3 |
|
Type
|
House |
|
Utility Water
|
Municipal Water |
Parking
Land
|
Acreage
|
No |
|
Land Amenities
|
Beach, Park, Public Transit, Schools |
|
Sewer
|
Sanitary Sewer |
|
Size Irregular
|
16.36 X 101 Ft |
|
Size Total Text
|
16.36 X 101 Ft |
Rooms
| Level |
Type |
Length |
Width |
Dimensions |
|
Second Level |
Primary Bedroom |
4.15 m |
3.89 m |
4.15 m x 3.89 m |
|
Second Level |
Bedroom 2 |
4.1 m |
2.82 m |
4.1 m x 2.82 m |
|
Third Level |
Other |
3.68 m |
3.55 m |
3.68 m x 3.55 m |
|
Basement |
Bedroom |
4.1 m |
3.58 m |
4.1 m x 3.58 m |
|
Basement |
Other |
4.15 m |
6.08 m |
4.15 m x 6.08 m |
|
Main Level |
Foyer |
5.5 m |
1.79 m |
5.5 m x 1.79 m |
|
Main Level |
Kitchen |
5.5 m |
2.79 m |
5.5 m x 2.79 m |
|
Main Level |
Dining Room |
4.12 m |
4.04 m |
4.12 m x 4.04 m |
|
Main Level |
Family Room |
4.12 m |
4.09 m |
4.12 m x 4.09 m |
Utilities
|
Sewer
|
Installed |
|
Cable
|
Installed |
https://www.realtor.ca/real-estate/26864016/195-de-grassi-street-toronto-south-riverdale
