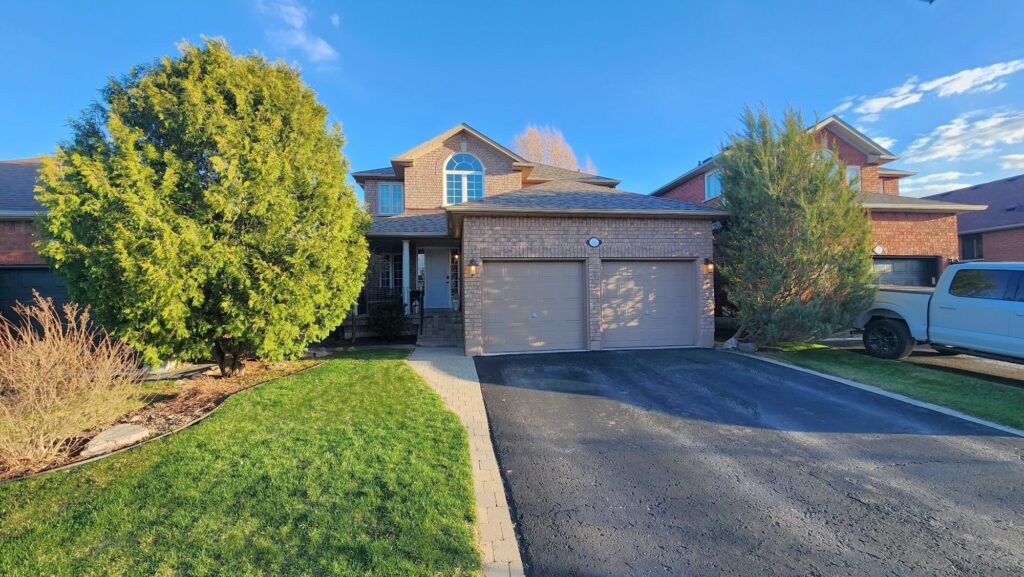3 Bedroom
3 Bathroom
Central Air Conditioning
Forced Air
$799,000
BEAUTIFUL ALL-BRICK FAMILY HOME IN SOUTH BARRIE! Lovely 3 Bed | 3 Bath | Approx 1787 Sqft Home w/Bonus Upper Level Loft (Possible 4th Bedroom Or Perfect Home Office Space). Grand Foyer w/Soaring 16ft Ceilings. Open Concept Living & Dining Rm. Fully Equipped Eat-In Kitchen w/Sliding Door Walkout To The Back Deck. Main Floor Powder Rm. Private Primary Suite w/Vaulted Ceilings, Walk-In Closet & Full Ensuite Bathroom! Unspoiled Lower Level w/Egress Windows & Rough-In Bath. Large Fully Fenced Backyard. Covered Front Porch. 3 Car Driveway. Double Garage w/Inside Entry To Mud/Laundry Rm. RECENT UPDATES: Furnace, Front Door, Garage Doors, Paved Driveway, Concrete Walkway, Steps & Shed Pad, Fence Gate, AC, Shingles + A Smart Thermostat! Just Minutes To Schools, Parks, Shops, Hwy 400 & Go Station. **** EXTRAS **** Dog Park, Hospital, Landscaped, Library, Major Highway, Park, Place of Worship, Rec./Community Centre, Schools (id:46421)
Property Details
|
MLS® Number
|
S8245460 |
|
Property Type
|
Single Family |
|
Community Name
|
Painswick South |
|
Amenities Near By
|
Park, Public Transit, Schools |
|
Community Features
|
Community Centre |
|
Parking Space Total
|
5 |
Building
|
Bathroom Total
|
3 |
|
Bedrooms Above Ground
|
3 |
|
Bedrooms Total
|
3 |
|
Basement Development
|
Unfinished |
|
Basement Type
|
N/a (unfinished) |
|
Construction Style Attachment
|
Detached |
|
Cooling Type
|
Central Air Conditioning |
|
Exterior Finish
|
Brick |
|
Heating Fuel
|
Natural Gas |
|
Heating Type
|
Forced Air |
|
Stories Total
|
2 |
|
Type
|
House |
Parking
Land
|
Acreage
|
No |
|
Land Amenities
|
Park, Public Transit, Schools |
|
Size Irregular
|
40.04 X 111 Ft |
|
Size Total Text
|
40.04 X 111 Ft |
Rooms
| Level |
Type |
Length |
Width |
Dimensions |
|
Second Level |
Primary Bedroom |
6.2 m |
3.5 m |
6.2 m x 3.5 m |
|
Second Level |
Bathroom |
7.2 m |
5.1 m |
7.2 m x 5.1 m |
|
Second Level |
Bathroom |
6.7 m |
5.1 m |
6.7 m x 5.1 m |
|
Second Level |
Bedroom 2 |
3.4 m |
3.4 m |
3.4 m x 3.4 m |
|
Second Level |
Bedroom 3 |
3.4 m |
3.3 m |
3.4 m x 3.3 m |
|
Second Level |
Loft |
3.4 m |
3.3 m |
3.4 m x 3.3 m |
|
Main Level |
Living Room |
6.4 m |
3.3 m |
6.4 m x 3.3 m |
|
Main Level |
Bathroom |
5.3 m |
4.7 m |
5.3 m x 4.7 m |
|
Main Level |
Kitchen |
3.6 m |
3.3 m |
3.6 m x 3.3 m |
|
Main Level |
Dining Room |
3.3 m |
2.3 m |
3.3 m x 2.3 m |
|
Main Level |
Laundry Room |
6.2 m |
5.1 m |
6.2 m x 5.1 m |
Utilities
|
Sewer
|
Installed |
|
Natural Gas
|
Installed |
|
Electricity
|
Installed |
|
Cable
|
Installed |
https://www.realtor.ca/real-estate/26767150/214-country-lane-barrie-painswick-south
