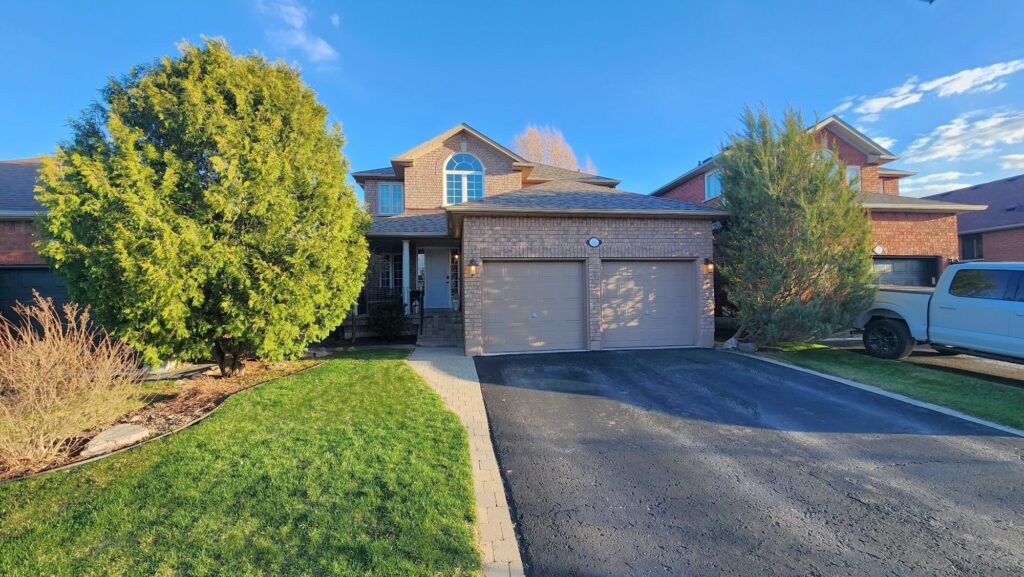5 Bedroom
5 Bathroom
Fireplace
Central Air Conditioning
Forced Air
$1,499,000
Beautiful & Very Spacious 4 Bedroom Home. No Neighbours behind. Great Layout with 3,014 Sqft. 3 Full Baths on Upper-Level. Upper Level Laundry. Large Primary Bedroom with W/I Closet & 5 Pc Ensuite. 2nd Bedroom with Make-up Room, Custom B/I Closets & 3 Pc Bath. 2nd Floor Luxry Vinyl Flooring. California Shutters. Custom Drapery & Wallpaper. Eat-in Kitchen with Walkout to Deck & Patio. Backyard Paradise with Wood-Burning Pizza Oven. Professionally Finished Basement with Side Entrance, Office, 3 Pc Bath, Wet Bar, Rec Room & Custom Air Flow System. Easy Conversion into a Basement Apartment with 2 or 3 Bedrooms. Flagstone Porch. Exterior Potlights. **** EXTRAS **** Virtual Tour. Includes All Window Coverings & Light Fixtures. 5 Appliances including Fridge, Stove, Dishwasher, Washer & Dryer. Central Vac. 2 Ceiling Fans. Video Doorbell. 2 Garage Door openers + Remote. (id:46421)
Property Details
|
MLS® Number
|
W8169292 |
|
Property Type
|
Single Family |
|
Community Name
|
Sandringham-Wellington |
|
Amenities Near By
|
Park, Place Of Worship, Public Transit, Schools |
|
Parking Space Total
|
6 |
Building
|
Bathroom Total
|
5 |
|
Bedrooms Above Ground
|
4 |
|
Bedrooms Below Ground
|
1 |
|
Bedrooms Total
|
5 |
|
Basement Development
|
Finished |
|
Basement Features
|
Separate Entrance |
|
Basement Type
|
N/a (finished) |
|
Construction Style Attachment
|
Detached |
|
Cooling Type
|
Central Air Conditioning |
|
Exterior Finish
|
Brick |
|
Fireplace Present
|
Yes |
|
Heating Fuel
|
Natural Gas |
|
Heating Type
|
Forced Air |
|
Stories Total
|
2 |
|
Type
|
House |
Parking
Land
|
Acreage
|
No |
|
Land Amenities
|
Park, Place Of Worship, Public Transit, Schools |
|
Size Irregular
|
44.95 X 88.58 Ft |
|
Size Total Text
|
44.95 X 88.58 Ft |
Rooms
| Level |
Type |
Length |
Width |
Dimensions |
|
Basement |
Kitchen |
6.68 m |
3.89 m |
6.68 m x 3.89 m |
|
Basement |
Office |
3.1 m |
2.44 m |
3.1 m x 2.44 m |
|
Basement |
Recreational, Games Room |
10.34 m |
6.17 m |
10.34 m x 6.17 m |
|
Basement |
Bathroom |
|
|
Measurements not available |
|
Main Level |
Family Room |
5.16 m |
3.71 m |
5.16 m x 3.71 m |
|
Main Level |
Dining Room |
4.85 m |
3.07 m |
4.85 m x 3.07 m |
|
Main Level |
Living Room |
3.63 m |
3.4 m |
3.63 m x 3.4 m |
|
Upper Level |
Primary Bedroom |
6.68 m |
5.16 m |
6.68 m x 5.16 m |
|
Upper Level |
Bedroom 2 |
5.51 m |
4.19 m |
5.51 m x 4.19 m |
|
Upper Level |
Bedroom 3 |
3.56 m |
3.4 m |
3.56 m x 3.4 m |
|
Upper Level |
Bedroom 4 |
3.99 m |
3.18 m |
3.99 m x 3.18 m |
|
Upper Level |
Laundry Room |
|
|
Measurements not available |
https://www.realtor.ca/real-estate/26661899/22-lucky-lane-brampton-sandringham-wellington
