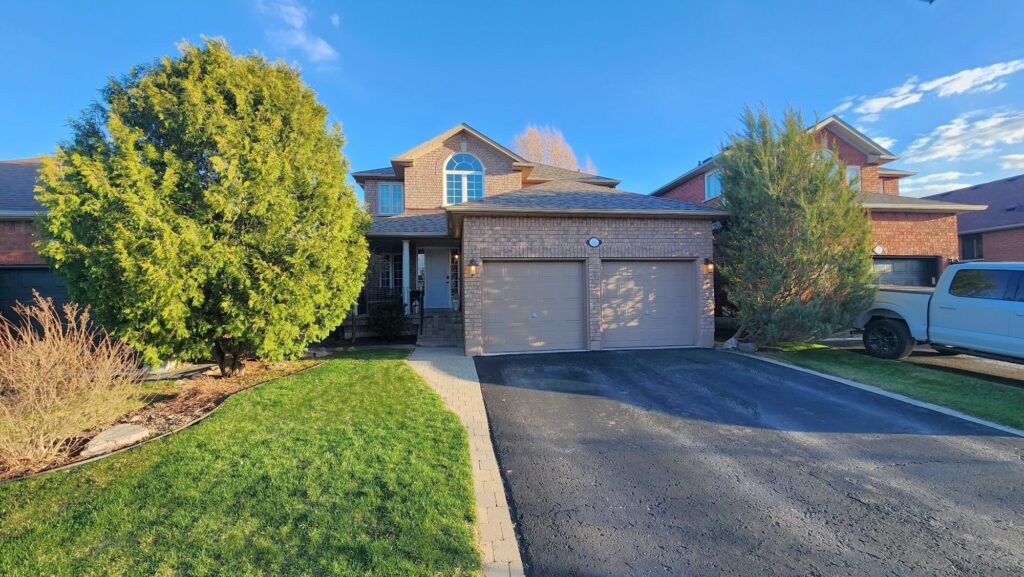4 Bedroom
3 Bathroom
Fireplace
Central Air Conditioning
Forced Air
$3,888,000
Extremely Rare Offering Calls For Quick Action. Exquisitely Renovated 3+1 Bedrooms On A 10,000 S.F. Lot. Double Driveway Four Car Parking + 2 In Garage, You Can LITERALLY Walk To Donalda Golf And Country Club. Steps Away. **** EXTRAS **** White Oak Hardwood Floors, Built-In Cabinets In Kitchen, Dining Room And Bedrooms. Huge Kitchen Island, 2 Gas Fireplaces, Glass Railings, To Many Extras To List. (id:46421)
Property Details
|
MLS® Number
|
C8322908 |
|
Property Type
|
Single Family |
|
Community Name
|
Parkwoods-Donalda |
|
Parking Space Total
|
6 |
Building
|
Bathroom Total
|
3 |
|
Bedrooms Above Ground
|
3 |
|
Bedrooms Below Ground
|
1 |
|
Bedrooms Total
|
4 |
|
Appliances
|
Dryer, Refrigerator, Stove, Washer |
|
Basement Development
|
Finished |
|
Basement Type
|
N/a (finished) |
|
Construction Style Attachment
|
Detached |
|
Construction Style Split Level
|
Sidesplit |
|
Cooling Type
|
Central Air Conditioning |
|
Exterior Finish
|
Brick |
|
Fireplace Present
|
Yes |
|
Foundation Type
|
Unknown |
|
Heating Fuel
|
Natural Gas |
|
Heating Type
|
Forced Air |
|
Type
|
House |
|
Utility Water
|
Municipal Water |
Parking
Land
|
Acreage
|
No |
|
Sewer
|
Sanitary Sewer |
|
Size Irregular
|
86 X 121 Ft |
|
Size Total Text
|
86 X 121 Ft |
Rooms
| Level |
Type |
Length |
Width |
Dimensions |
|
Lower Level |
Recreational, Games Room |
8.74 m |
4.58 m |
8.74 m x 4.58 m |
|
Lower Level |
Bedroom |
3.14 m |
3.43 m |
3.14 m x 3.43 m |
|
Ground Level |
Living Room |
5.81 m |
3.85 m |
5.81 m x 3.85 m |
|
Ground Level |
Dining Room |
3.71 m |
3.61 m |
3.71 m x 3.61 m |
|
Ground Level |
Kitchen |
2.01 m |
3.71 m |
2.01 m x 3.71 m |
|
Ground Level |
Primary Bedroom |
4.51 m |
4.27 m |
4.51 m x 4.27 m |
|
Ground Level |
Bedroom |
4.01 m |
3.11 m |
4.01 m x 3.11 m |
|
Ground Level |
Bedroom 2 |
4.01 m |
3.11 m |
4.01 m x 3.11 m |
|
Ground Level |
Den |
3.91 m |
2.81 m |
3.91 m x 2.81 m |
https://www.realtor.ca/real-estate/26871004/29-parmbelle-crescent-toronto-parkwoods-donalda
