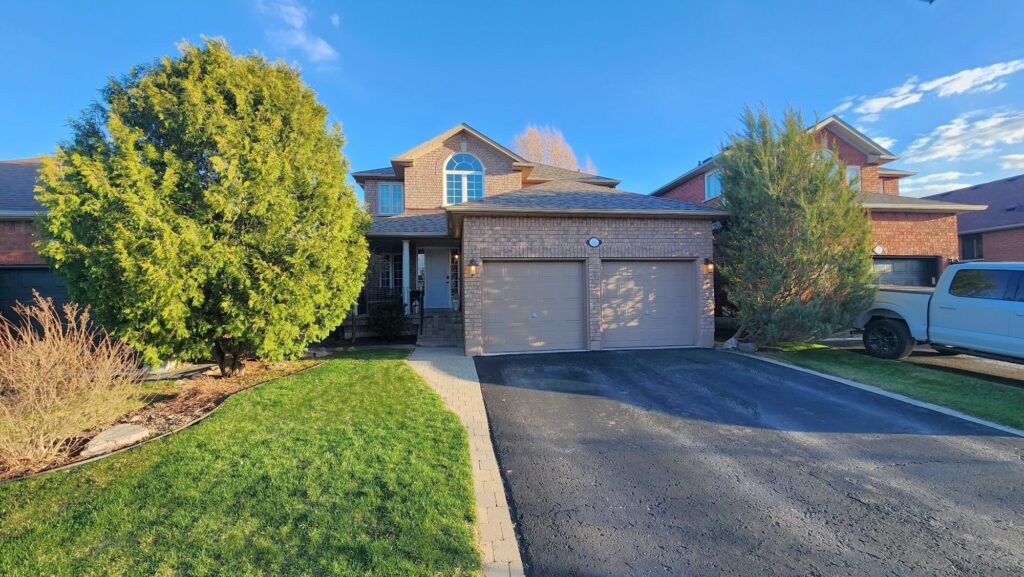4 Bedroom
1 Bathroom
Bungalow
Fireplace
Central Air Conditioning
Forced Air
Waterfront
$1,088,000
Fully Furnished Cottage with Boat!! Four Season Home/Cottage Completely Furnished! Approximately 80'Of Direct Waterfront! This Beautiful Home Is Turnkey And Ready For A New Family To Take Over AndMake Lifelong Memories. Enjoy Direct Waterfront Living With Your Boat And Water-Toys Parked In YourBackyard. Completely Renovated Within The Past Few Years. Tastefully Designed To Include ReclaimedWood Beams Supporting The Structure Allowing For Open Concept Living. One Of The Very Few PropertiesThat Have Upgraded To A Forced Air System Including A Furnace And Central Air Conditioning ('21).New Septic Bed Just Installed ('23), New Driveway Gravel Laid ('22), Upgraded Water Filter System('21), Recent Renovations And Painted ('23), Major Renovations Including Interior, Roof, Garage AndSiding ('13). **** EXTRAS **** This Sun-Filled Home Includes All Existing Furniture. Included In the sale is a 2001 Four Winns 254 Funship And Trailer. (id:46421)
Property Details
|
MLS® Number
|
S8080292 |
|
Property Type
|
Single Family |
|
Community Name
|
Rural Ramara |
|
Amenities Near By
|
Marina, Schools |
|
Community Features
|
Community Centre |
|
Parking Space Total
|
10 |
|
Structure
|
Dock |
|
Water Front Type
|
Waterfront |
Building
|
Bathroom Total
|
1 |
|
Bedrooms Above Ground
|
4 |
|
Bedrooms Total
|
4 |
|
Appliances
|
Dishwasher, Dryer, Furniture, Microwave, Range, Refrigerator, Washer, Window Coverings |
|
Architectural Style
|
Bungalow |
|
Construction Style Attachment
|
Detached |
|
Cooling Type
|
Central Air Conditioning |
|
Exterior Finish
|
Vinyl Siding |
|
Fireplace Present
|
Yes |
|
Heating Fuel
|
Natural Gas |
|
Heating Type
|
Forced Air |
|
Stories Total
|
1 |
|
Type
|
House |
Parking
Land
|
Access Type
|
Year-round Access, Private Docking |
|
Acreage
|
No |
|
Land Amenities
|
Marina, Schools |
|
Sewer
|
Septic System |
|
Size Irregular
|
79.99 X 303.33 Ft |
|
Size Total Text
|
79.99 X 303.33 Ft|under 1/2 Acre |
|
Surface Water
|
Lake/pond |
Rooms
| Level |
Type |
Length |
Width |
Dimensions |
|
Main Level |
Foyer |
2.59 m |
4.93 m |
2.59 m x 4.93 m |
|
Main Level |
Kitchen |
5.39 m |
3.19 m |
5.39 m x 3.19 m |
|
Main Level |
Family Room |
5.89 m |
3.96 m |
5.89 m x 3.96 m |
|
Main Level |
Primary Bedroom |
2.46 m |
6.83 m |
2.46 m x 6.83 m |
|
Main Level |
Bedroom 2 |
2.69 m |
3.23 m |
2.69 m x 3.23 m |
|
Main Level |
Bedroom 3 |
2.25 m |
3.32 m |
2.25 m x 3.32 m |
|
Main Level |
Laundry Room |
2.31 m |
2.25 m |
2.31 m x 2.25 m |
Utilities
https://www.realtor.ca/real-estate/26532610/4099-glen-cedar-drive-ramara-rural-ramara
