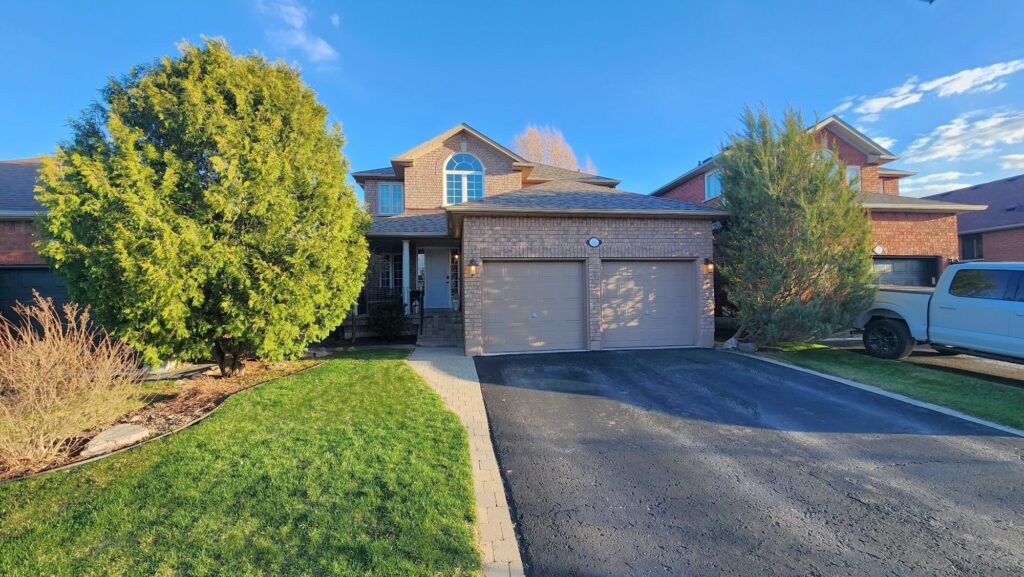
Welcome to the coveted west facing part of the Green River that is weed-free where you can enjoy life in a graceful home. Set in a peaceful forested area that offers that important easy access by boat (5 minutes) or foot (15 minutes) into the village of Washago for groceries, restaurants, pharmacy and LCBO. With almost 100 ft of very private, landscaped waterfront, easily walk into the water at the beach. Flood protection on this river system. Enjoy boating, kayaking or paddle boarding on 22 km of calm water or launch a boat from the government dock into Lake Couchiching. Home is a spacious 2046 sq ft (1314 sq ft on main floor, 732 sq ft on 2nd floor). Welcoming front entrance that opens to an open-concept living room and dining area with a wall of windows offering that western exposure. Enjoy the warmth of the rich flooring, the romance of the fireplace, the fun with family and friends in the screened Muskoka room or the expansive 500 sq foot deck accessed right off the dining area or off the Muskoka room. Plenty of space in the kitchen (with island) to make your own. Bring your groceries and shopping inside from an attached two car garage (400 sq ft, 20' 5 deep) with mud room on one side of hallway to kitchen and 2 pc on the other. Large bedrooms and full bathrooms on each level with a wall of windows overlooking the water for upper bedrooms. Lots of storage space. All furniture and appliances included. View survey and extensive maintenance records available on the dining room table at the property. An Estate sale of a graceful home set in a superior location. Make it your own. (id:46421)
11:00 am
Ends at:2:00 pm
Please do not block traffic and be prepared to leave your full contact info. This property while well maintained is being sold as is as this is an estate sale and is priced accordingly.
| MLS® Number | 40576367 |
| Property Type | Single Family |
| Amenities Near By | Airport, Beach, Hospital, Marina, Park, Place Of Worship, Playground |
| Communication Type | High Speed Internet |
| Community Features | Quiet Area |
| Equipment Type | Propane Tank |
| Features | Visual Exposure, Conservation/green Belt, Crushed Stone Driveway, Country Residential, Recreational, Automatic Garage Door Opener |
| Parking Space Total | 7 |
| Rental Equipment Type | Propane Tank |
| Structure | Shed, Porch, Breakwater |
| Water Front Name | Green River |
| Water Front Type | Waterfront On River |
| Bathroom Total | 3 |
| Bedrooms Above Ground | 3 |
| Bedrooms Total | 3 |
| Appliances | Dishwasher, Dryer, Freezer, Microwave, Refrigerator, Stove, Washer, Hood Fan, Window Coverings, Garage Door Opener |
| Basement Development | Unfinished |
| Basement Type | Crawl Space (unfinished) |
| Constructed Date | 1988 |
| Construction Style Attachment | Detached |
| Cooling Type | Central Air Conditioning |
| Exterior Finish | Vinyl Siding |
| Fire Protection | Smoke Detectors |
| Fireplace Fuel | Propane |
| Fireplace Present | Yes |
| Fireplace Total | 1 |
| Fireplace Type | Other - See Remarks |
| Half Bath Total | 1 |
| Heating Fuel | Propane |
| Heating Type | Forced Air |
| Stories Total | 2 |
| Size Interior | 2046 |
| Type | House |
| Utility Water | Lake/river Water Intake |
| Attached Garage | |
| Visitor Parking |
| Access Type | Road Access, Highway Access, Highway Nearby |
| Acreage | No |
| Land Amenities | Airport, Beach, Hospital, Marina, Park, Place Of Worship, Playground |
| Landscape Features | Landscaped |
| Sewer | Septic System |
| Size Depth | 324 Ft |
| Size Frontage | 96 Ft |
| Size Irregular | 0.678 |
| Size Total | 0.678 Ac|1/2 - 1.99 Acres |
| Size Total Text | 0.678 Ac|1/2 - 1.99 Acres |
| Surface Water | River/stream |
| Zoning Description | Srp |
| Level | Type | Length | Width | Dimensions |
|---|---|---|---|---|
| Second Level | 4pc Bathroom | 10'9'' x 9'11'' | ||
| Second Level | Bedroom | 15'11'' x 17'11'' | ||
| Second Level | Bedroom | 12'3'' x 12'10'' | ||
| Main Level | Mud Room | 6'2'' x 7'2'' | ||
| Main Level | 2pc Bathroom | 6'11'' x 7'3'' | ||
| Main Level | Kitchen | 12'2'' x 11'10'' | ||
| Main Level | Sunroom | 11'9'' x 20'7'' | ||
| Main Level | Living Room | 13'5'' x 17'2'' | ||
| Main Level | Dining Room | 15'2'' x 17'2'' | ||
| Main Level | Foyer | 11'8'' x 15'9'' | ||
| Main Level | Full Bathroom | 9'6'' x 8'0'' | ||
| Main Level | Primary Bedroom | 14'1'' x 18'3'' |
| Electricity | Available |
https://www.realtor.ca/real-estate/26835677/7906-pineridge-road-washago
Contact us for more information